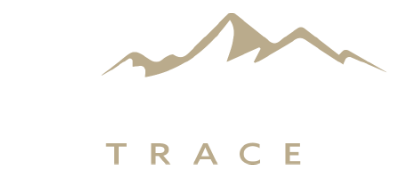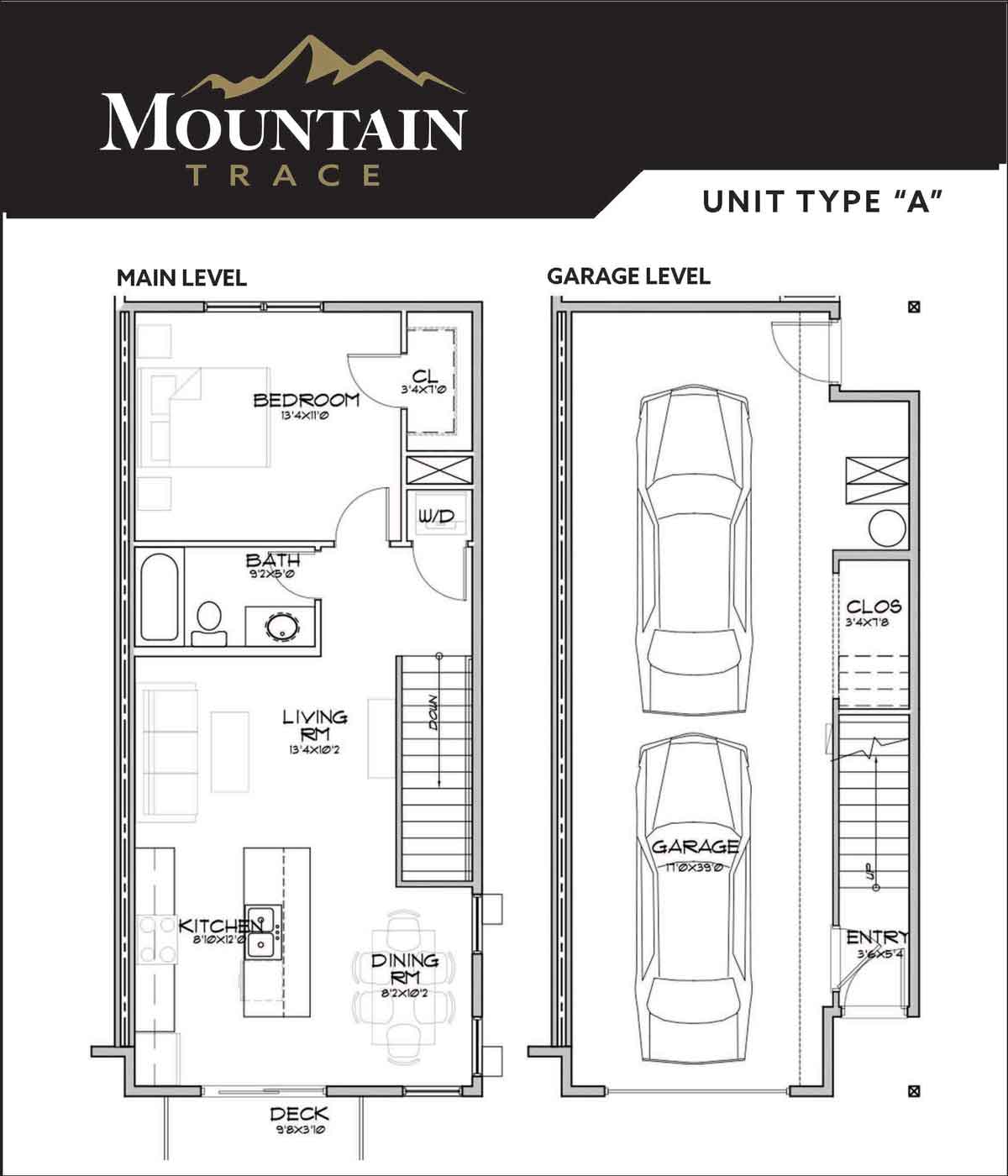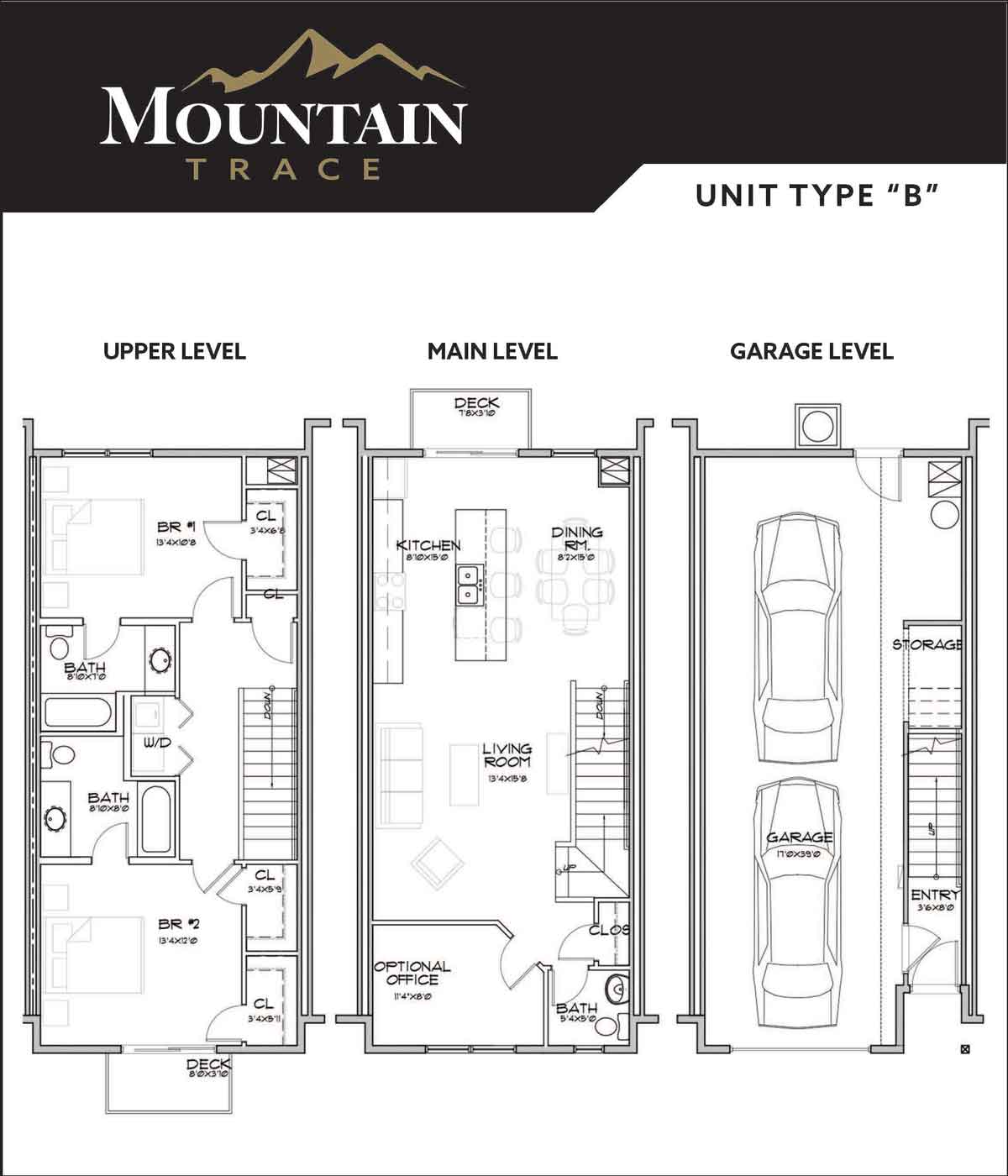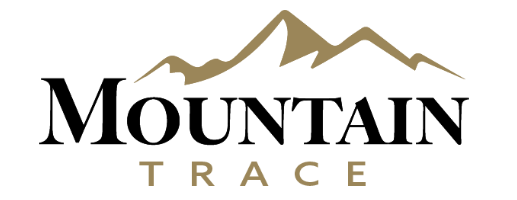Styles & Floorplans
The 65 townhomes in the Mountain Trace collection include two spacious floor plans ranging in size from 748 to 1473 square feet.
Prices start in the low $300s.
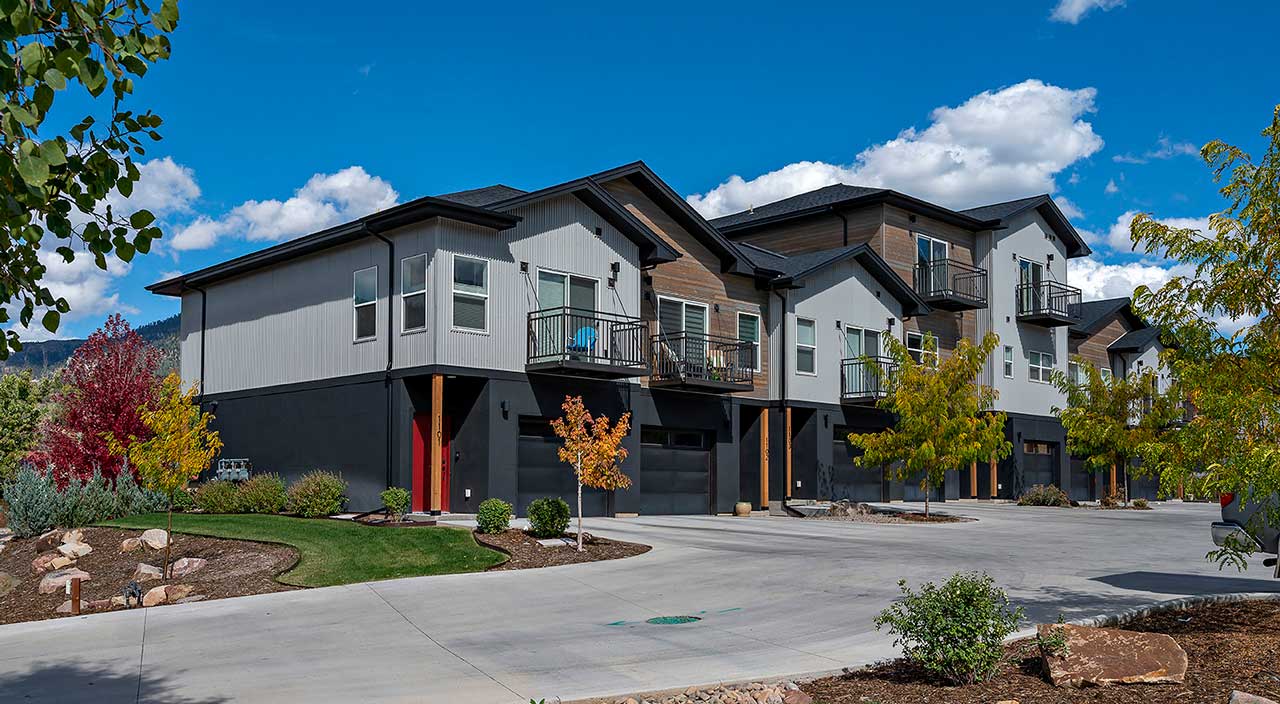
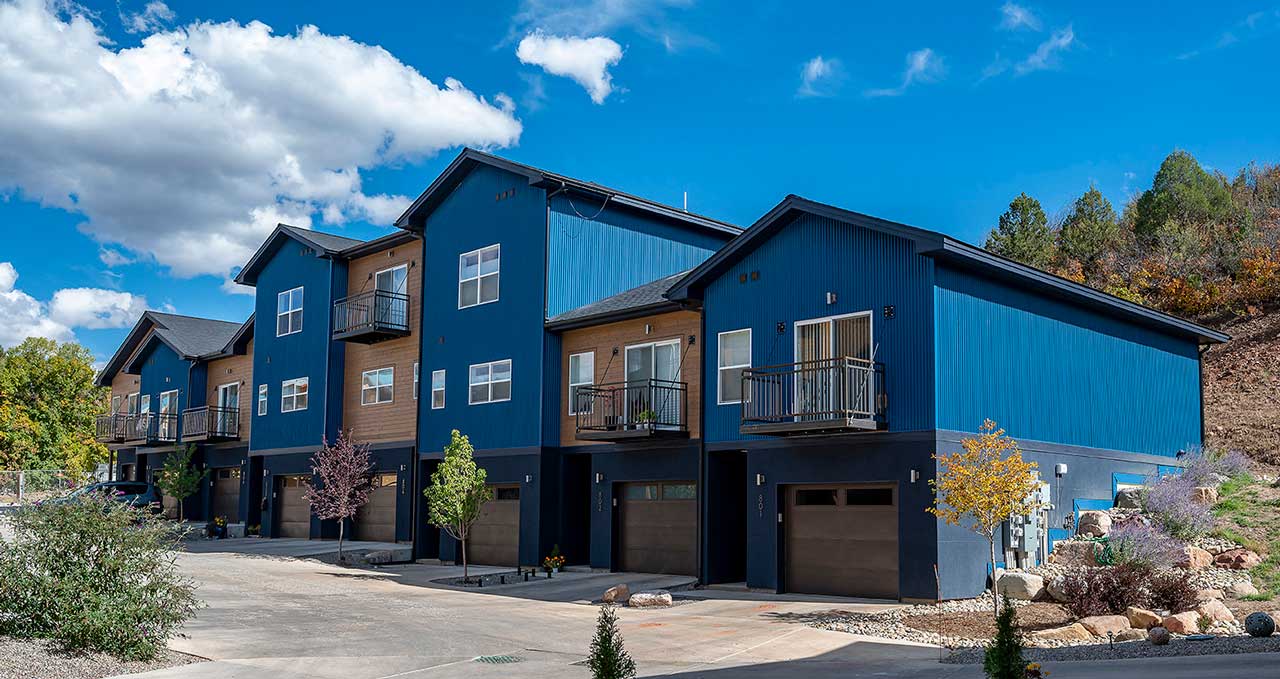
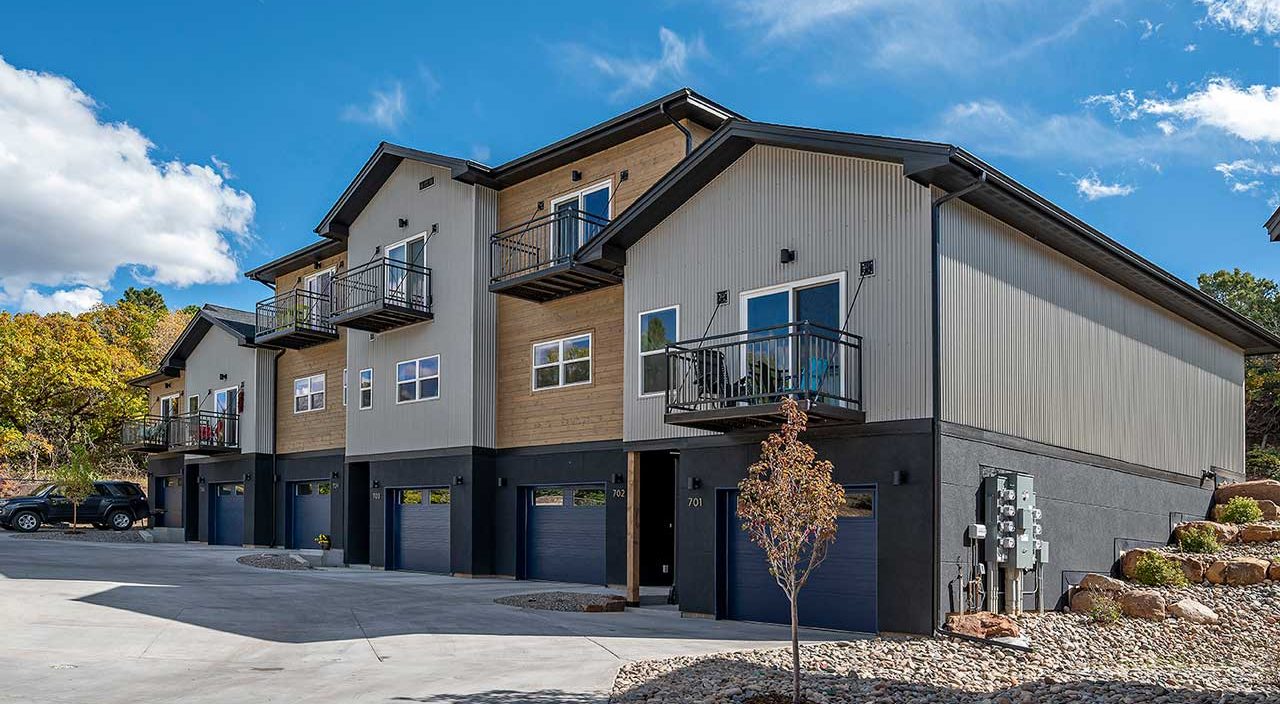
Choose your floor plan and design to create your dream home. You may also contact us to discuss a custom build!
STANDARD FINISHES
Floor Plan A / Square Footage: 748
- Two Car Tandem Garage
- Bedrooms: 1
- Bathrooms: 1
- Standard Finishes Include:
- Standard finishes include:
- Kitchen Backsplash
- LED Undercabinet lights
- Tandem Garage
- Stainless Steel Appliances
- Quartz in Kitchen and Baths
- Engineered Wood Flooring Throughout Main Living Areas
- Tile in Entry
- Laundry and Baths
Floor Plan B / Square Footage: 1,473
-
- Square Footage: 1,473
- Two Car Tandem Garage
- Bedrooms: 2
- Optional Office or Larger Living Room
- Bathrooms: 2 ½
- Upgrades Included:
- Standard finishes include:
- Kitchen Backsplash
- LED Undercabinet lights
- Tandem Garage
- Stainless Steel Appliances
- Quartz in Kitchen and Baths
- Engineered Wood Flooring Throughout Main Living Areas
- Tile in Entry
- Laundry and Baths




WELCOME TO MOUNTAIN TRACE
Are you ready to talk about your new home?
