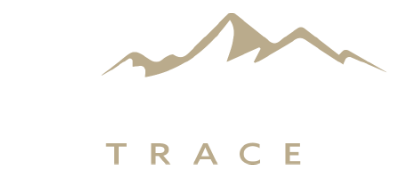SPACIOUS LAYOUTS + MODERN KITCHENS + TWO CAR GARAGES
The Town Homes of Mountain Trace
Blending style and convenience into one wonderful townhome community.
Don’t miss out on a great opportunity for maintenance-free in-town living!
Choose from many under-construction Mountain Trace Townhomes now available for pre-sale. Location convenient to all Durango has to offer. These brand new townhomes offer quality finishes at a great price.
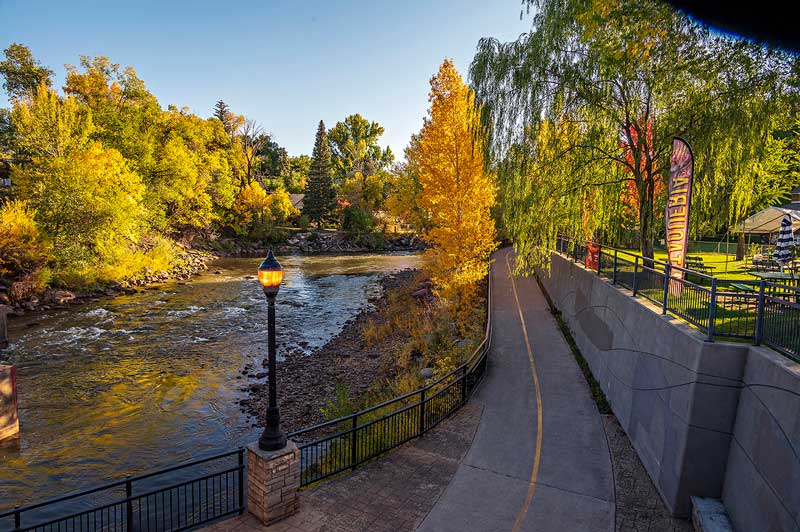

One bedroom unit floor plans available
Two car tandem garages
FLOOR PLAN A
- Square Footage: 748
- Two Car Tandem Garage
- Bedrooms: 1
- Bathrooms: 1
OPTIONAL UPGRADES
- A/C Condenser
- Glass Doors in Shower
- Ceiling Fans in Bedrooms
STANDARD FINISHES
- Standard finishes include:
- Kitchen Backsplash
- LED Undercabinet lights
- Tandem Garage
- Stainless Steel Appliances
- Quartz in Kitchen and Baths
- Engineered Wood Flooring Throughout Main Living Areas
- Tile in Entry
- Laundry and Baths
Two bedroom unit floor plans
Two car tandem garages
FLOOR PLAN B
- Square Footage: 1,473
- Two Car Tandem Garage
- Bedrooms: 2
- Optional Office or Larger Living Room
- Bathrooms: 2 ½
OPTIONAL UPGRADES
- A/C Condenser
- Glass Doors in Shower
- Ceiling Fans in Bedrooms
STANDARD FINISHES
- Standard finishes include:
- Kitchen Backsplash
- LED Undercabinet lights
- Tandem Garage
- Stainless Steel Appliances
- Quartz in Kitchen and Baths
- Engineered Wood Flooring Throughout Main Living Areas
- Tile in Entry
- Laundry and Baths
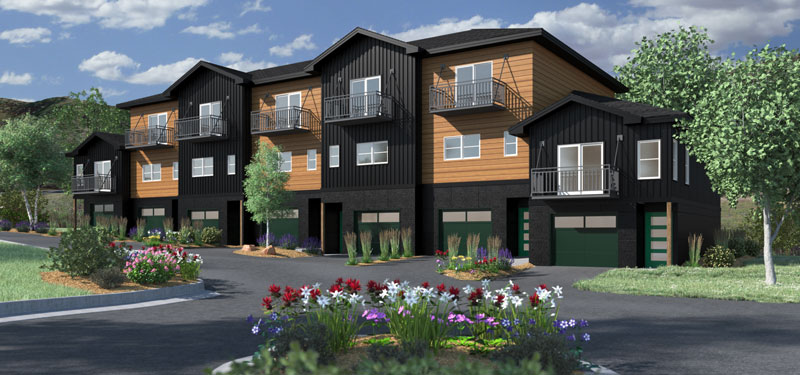
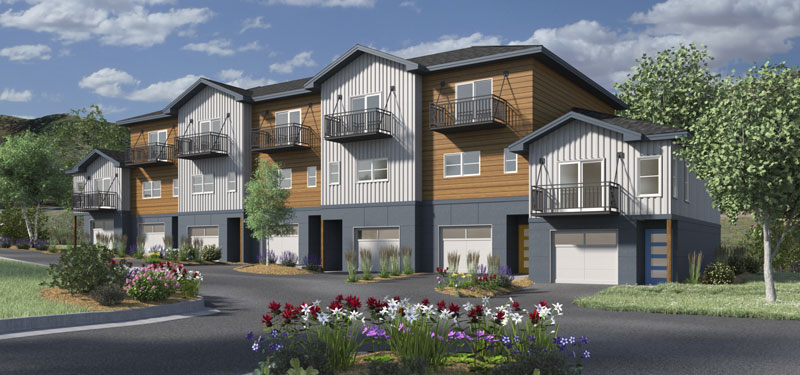
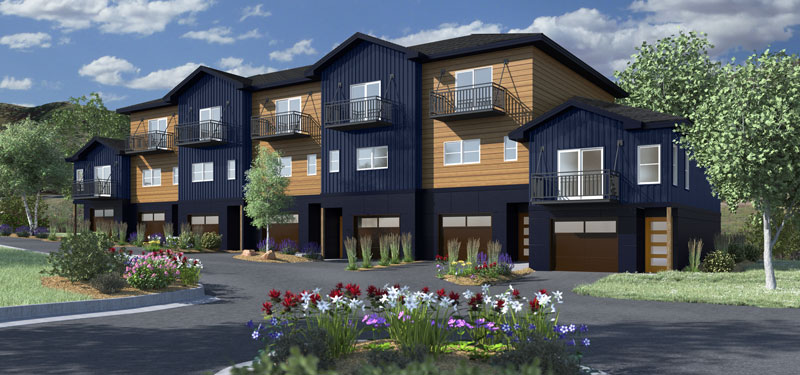

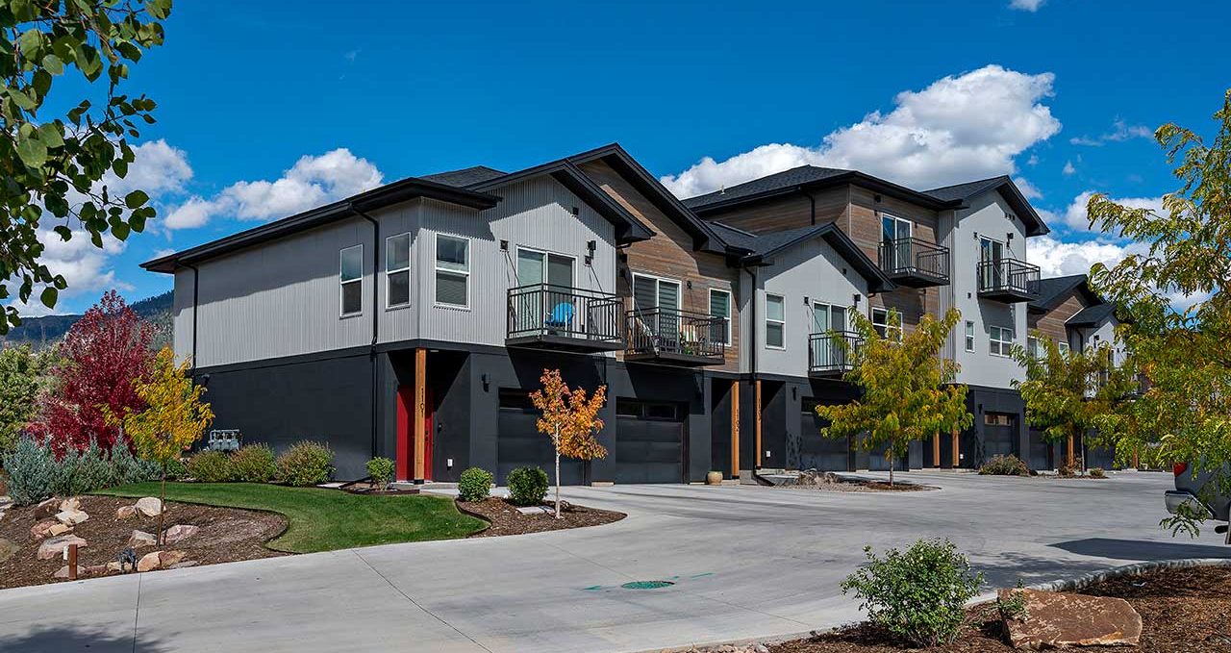
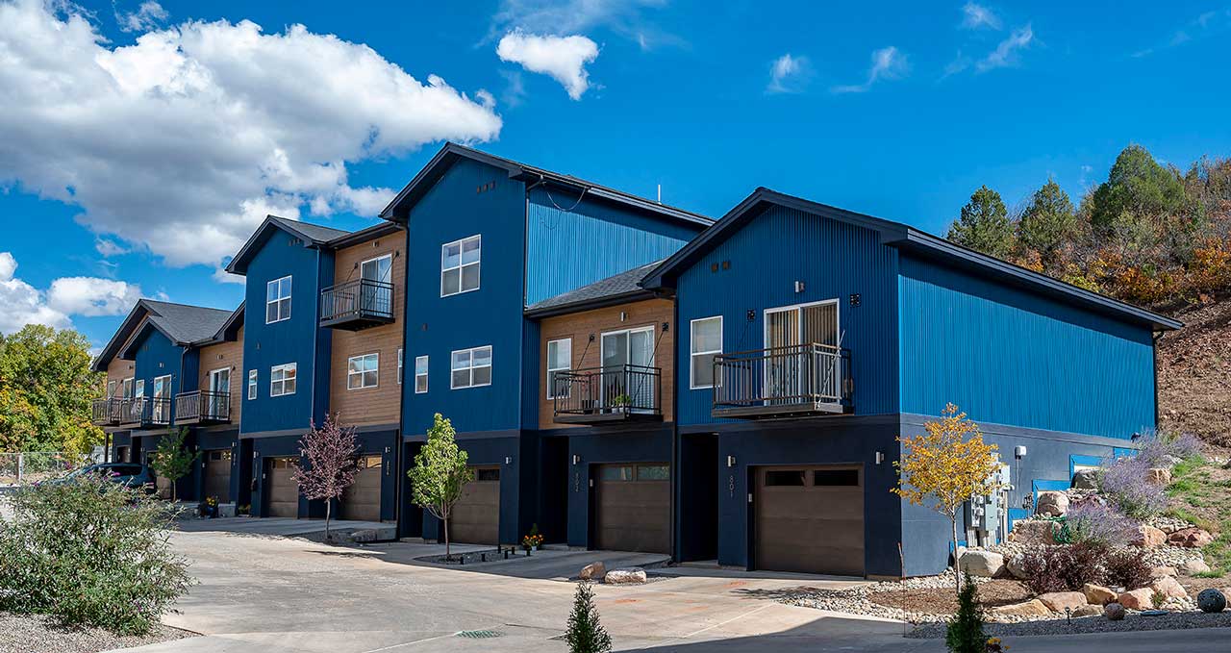
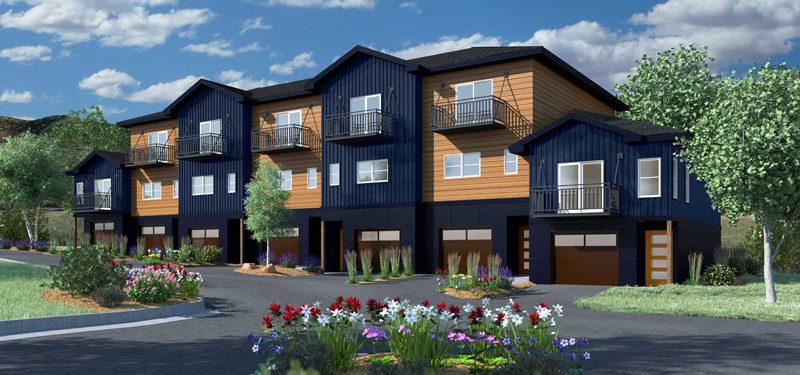
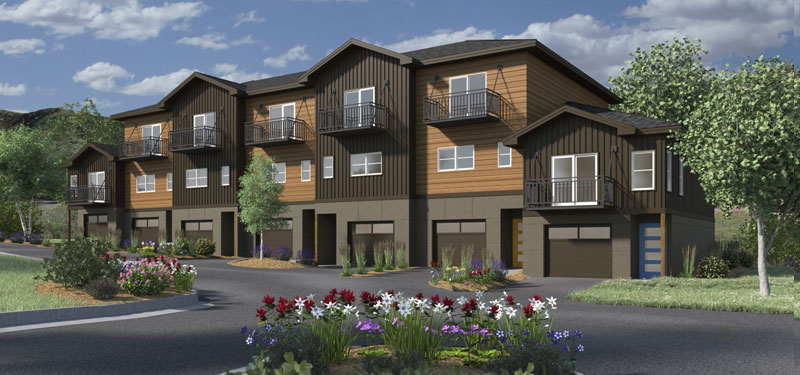
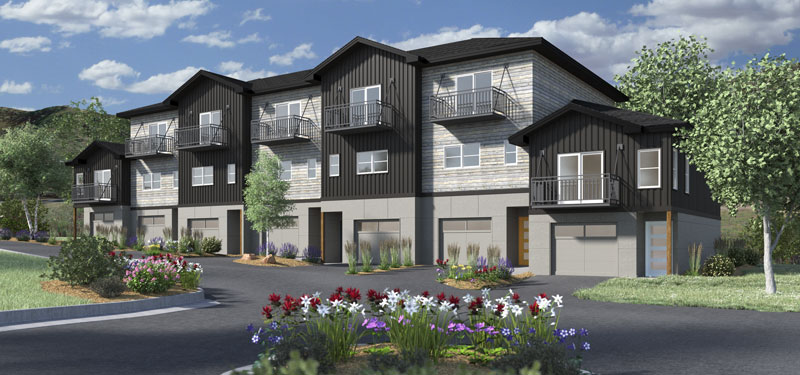
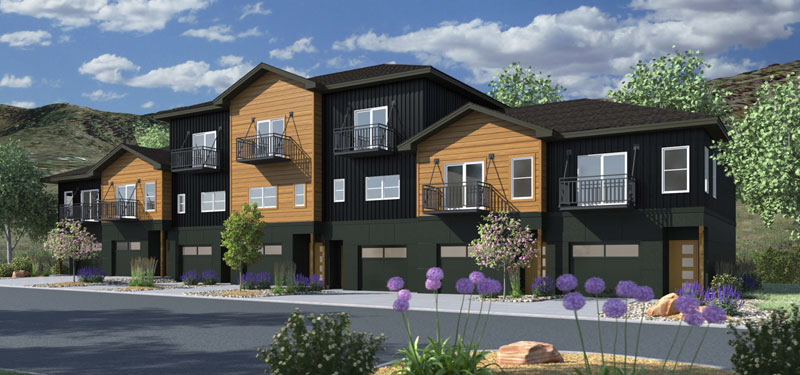




WELCOME TO MOUNTAIN TRACE
Are you ready to talk about your new town home?
